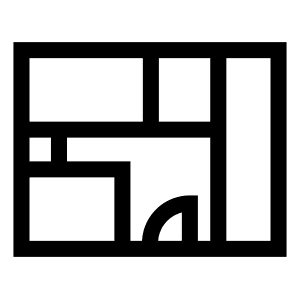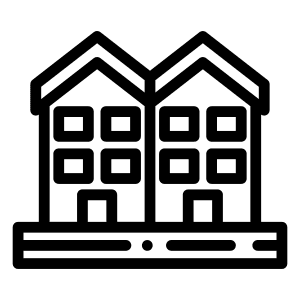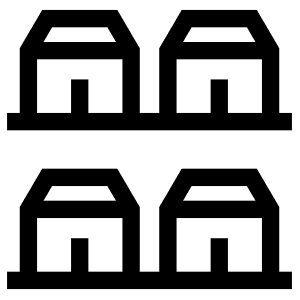
3D Exterior Renderings
Exterior renderings help your clients visualize the design plan in a 3-dimensional version. Renderings help bring new construction, proof of concepts and real estate development to life. These are a great addition in marketing presentations for buyers and investors, City Council approvals and planning departments as they help to visualize your completed design.
Floor Plans
Floor plans help your clients visualize all the details like room dimensions, furniture placement, flooring layouts, and door and window placement. Floor plan renderings can be included in your marketing brochures to create a complete plan package. We can also offer a cross sectional view to highlight all the details of the interior floor plan.


Site Plans
We offer a variety of site plan versions based on your needs – 2D or 3D site plans with or without homesites and driveways, roofscape version, bird’s eye view, etc. A visually appealing site plan is a very useful tool for marketing a new community. Site plans provide a true to scale version of a development. We can include all the details such as lot numbers, driveways, landscape, topography, elevation styles, etc.
3D Interior Renderings
Interior architectural renderings are 3D images from the perspective of a building’s interior layout. Views of the kitchen, master bedroom and master bathroom serve as an excellent appeal for potential home buyers or developers. Choice of furniture, placement, and lighting help take these interior views serve as unbeatable marketing tool.


Streetscape
Streetscapes help to add another dimension which gives your client a wholistic view of your community. Streetscapes help deliver the vision of what it feels like to live in the community. We include all the features like different color schemes for elevations, people, cars , parks, etc. on the street which helps your clients to visualize the community.
Marketing Brochures
A professionally designed brochure is a great marketing tool. It can help your sales team sell better. Enhance your marketing collateral with renderings and floor plans in a marketing brochure. Add in your company and community specific details, sales contact and model home information, disclaimers, and all the features to help your clients make that all important buying decision.


3D Floor plans
3D Floor Plans give your clients a true “feel” for the look and layout of a home. They are an essential component of real estate, home design and building industries. 3D Floor Plans take property and home design visualization to the next level, giving clients a better understanding of the scale, color, texture and potential of a space. These serve as a great tool presenting room designs, flooring layouts and furniture placements.
2D Exterior Renderings
2D Exterior Renderings help you visualize the design plan in a 2-Dimensional version. These serve as a great tool in order to present plans & color schemes to Buyers & Investors, City Council Approvals & Planning Departments. 2D Exterior Plans help highlight all the specific details of colors, materials & geometry in an excellent visual format.


